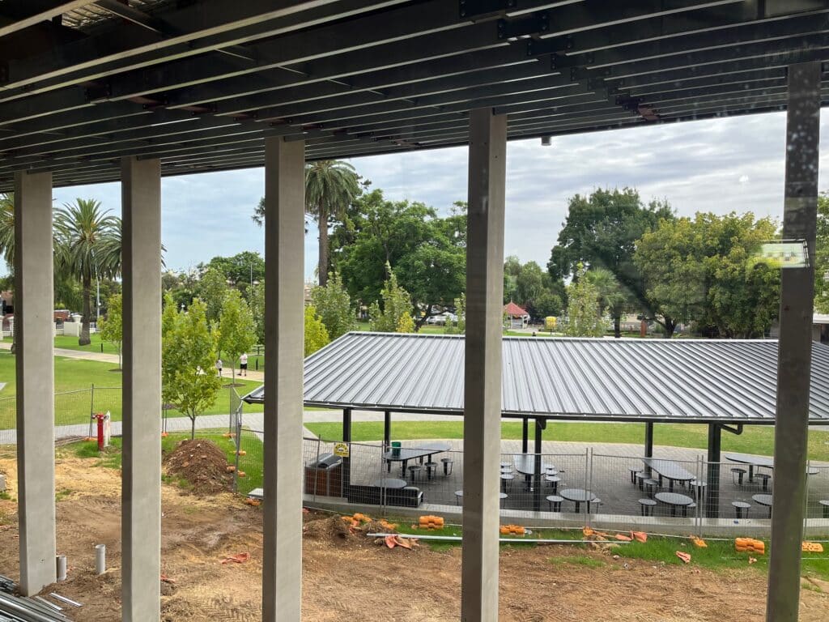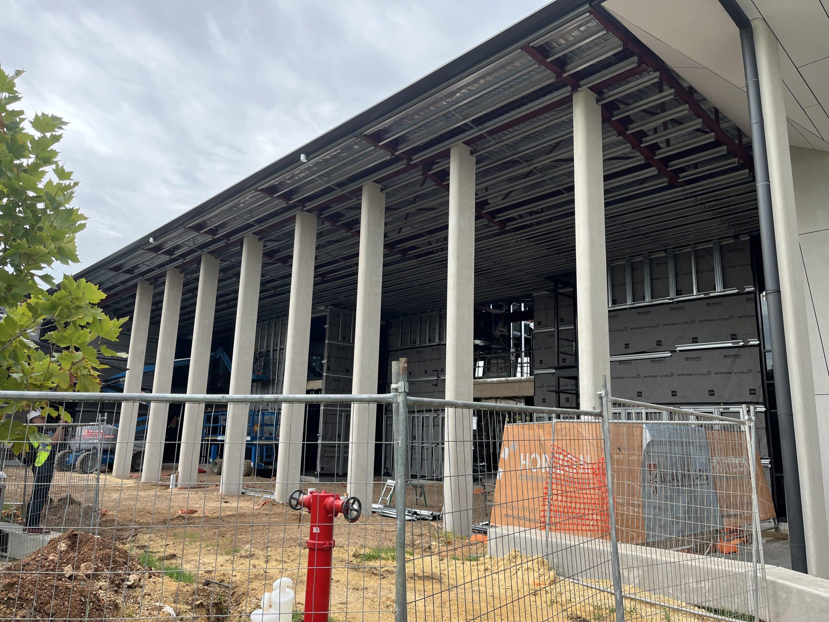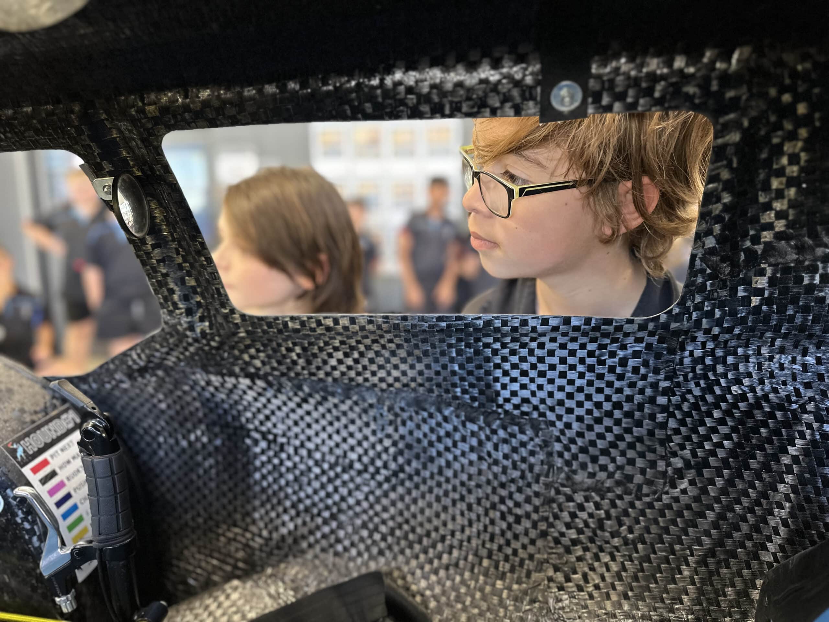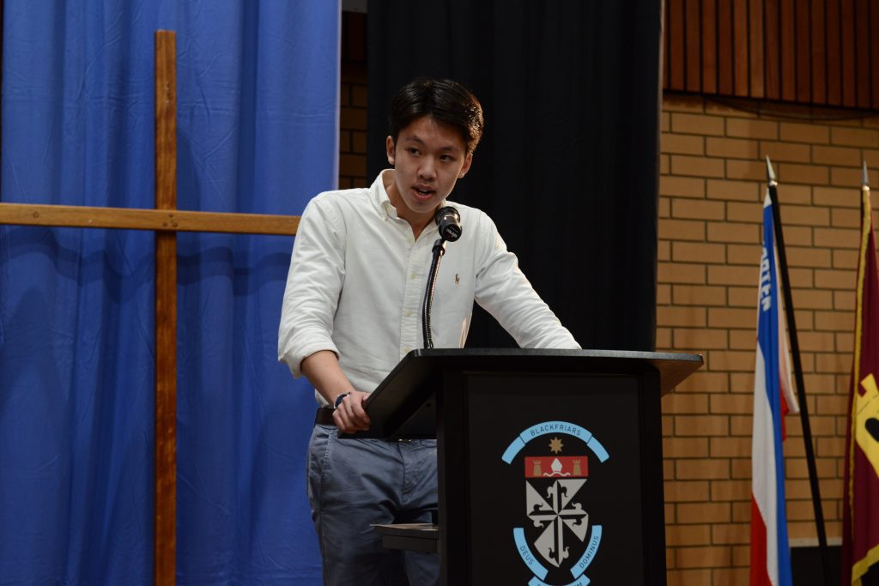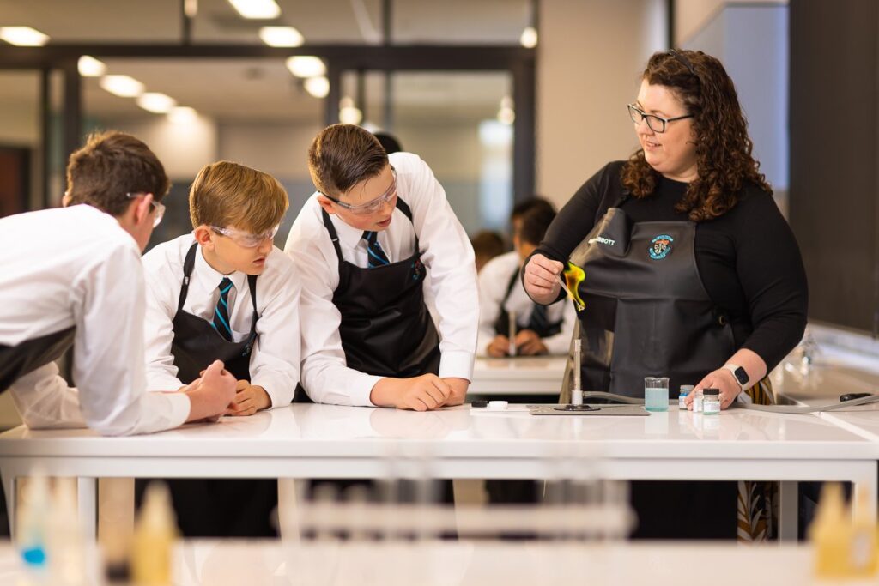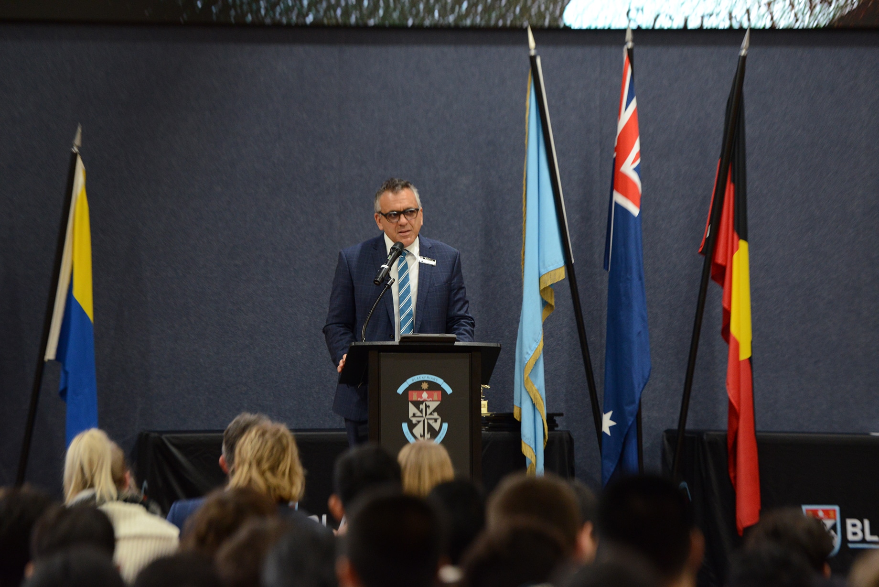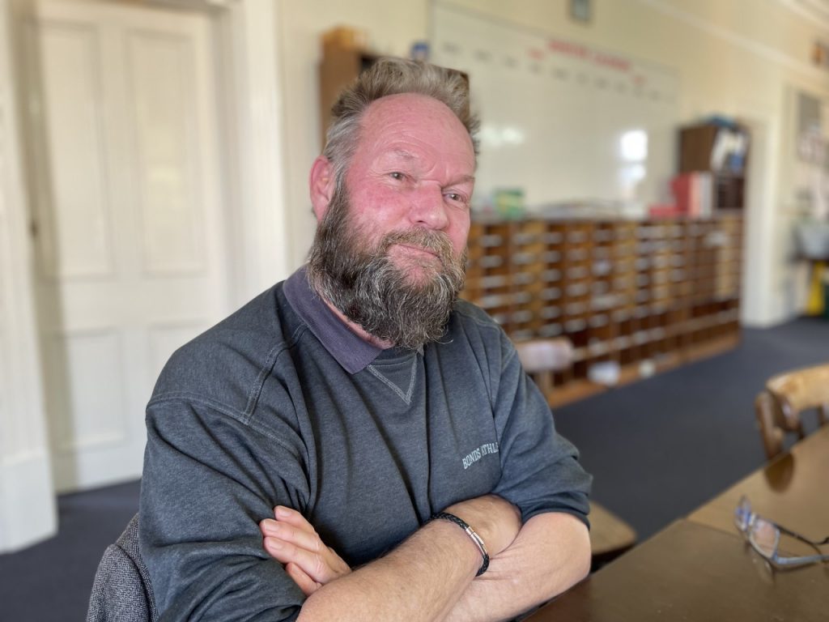Welcome to the Albert Centre
It’s the “younger, edgier” version of the Aquinas Centre and it’s set to transform Blackfriars.
Today, Wayne Grivell, from Swanbury Penglase, took Mr Stanborough’s SACE Stage 1 and Stage 2 Architecture students on a tour of the Albert Centre.
Now only months away from its opening, Mr Grivell described the Albert Centre as the “completion” of the Aquinas Centre, which opened at the start of the 2021 school year.
He said the Albert Centre would “flow” from the adjoining Aquinas Centre, but would have a “younger, edgier” feel as it was primarily catering for a younger student cohort.
“We’re taking elements of that building (the Aquinas Centre), but changing it up,” Mr Grivell said.
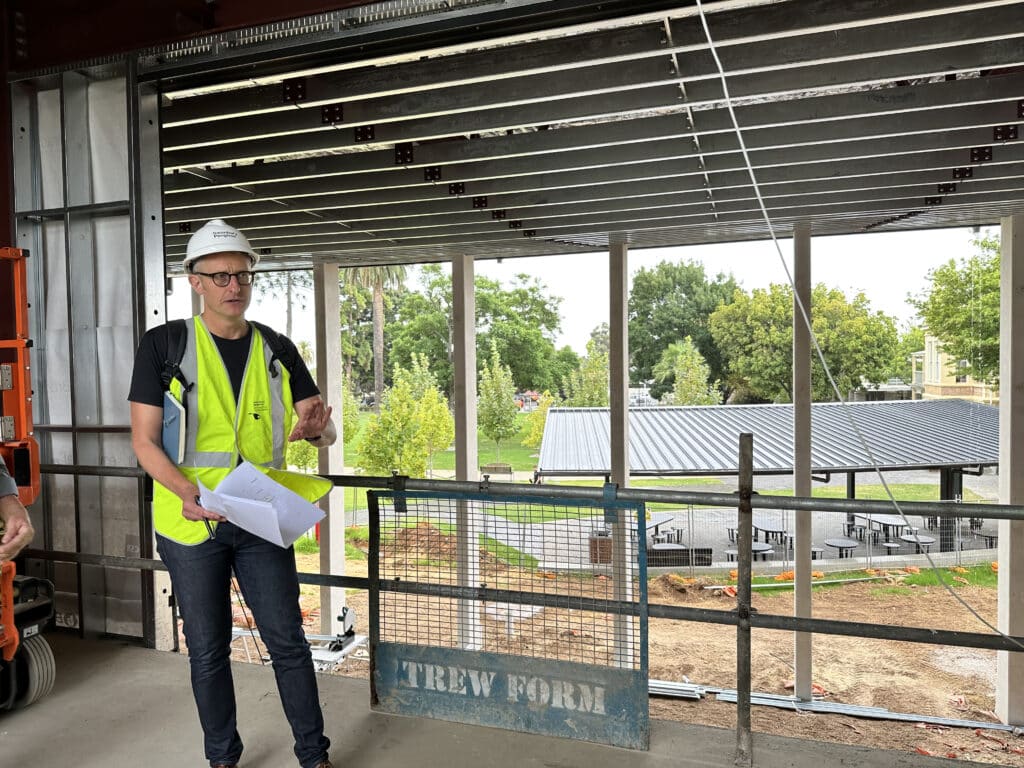
Before the tour, Mr Grivell chatted to the students about the profession of architecture. He also discussed the creation of the Aquinas Centre and how the final design was selected.
“We were approached by Blackfriars in 2016 to do a new masterplan; not a lot had been done at the school at that time,” Mr Grivell told the students.
“One of the things that came out of that masterplan … was that the school wanted to build a building in this (south-western) corner.
“I don’t know if anyone remembers the old Masters and Kingston buildings. I didn’t think they were too bad, but they had been there for a long time.”
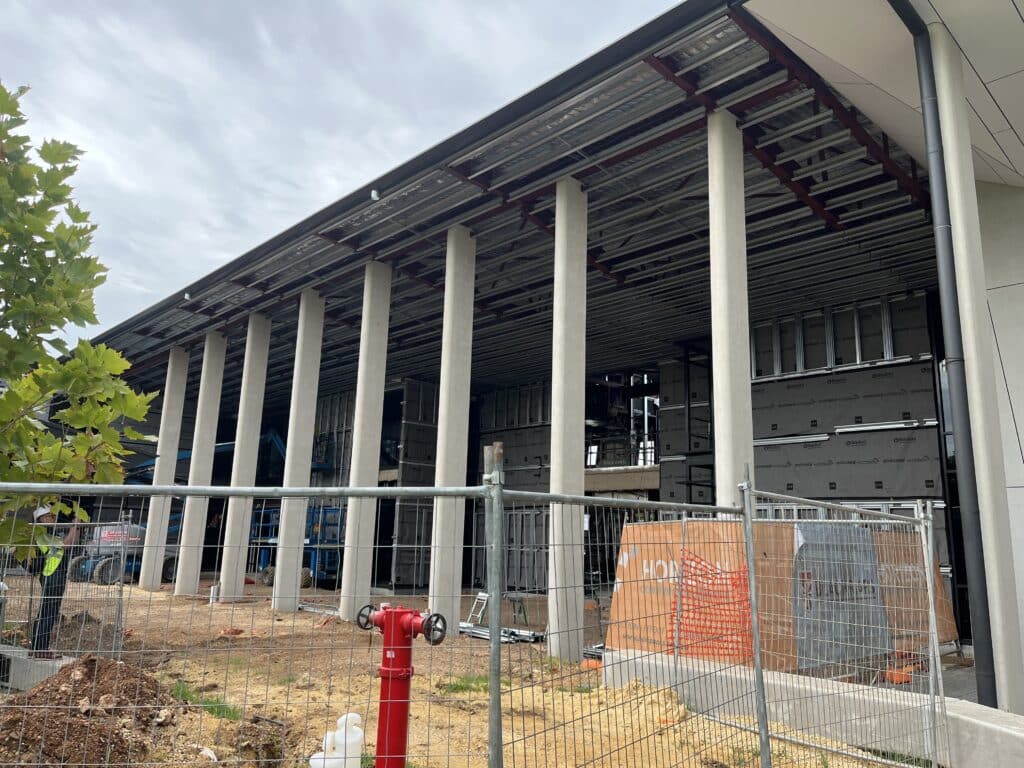
Cloisters were the initial inspiration for the Aquinas Centre.
“We always had that vision, that idea of the cloister that you see in universities and old cities in Europe,” Mr Grivell said.
“That, interestingly, was the idea right from the beginning; that verticality.
“It was controversial at the time, because nothing had been built here for a long time and there were all sorts of opinions about what the building should be.
“There was a lot of work that went into different scenarios, but, at the end, everyone was happy.”
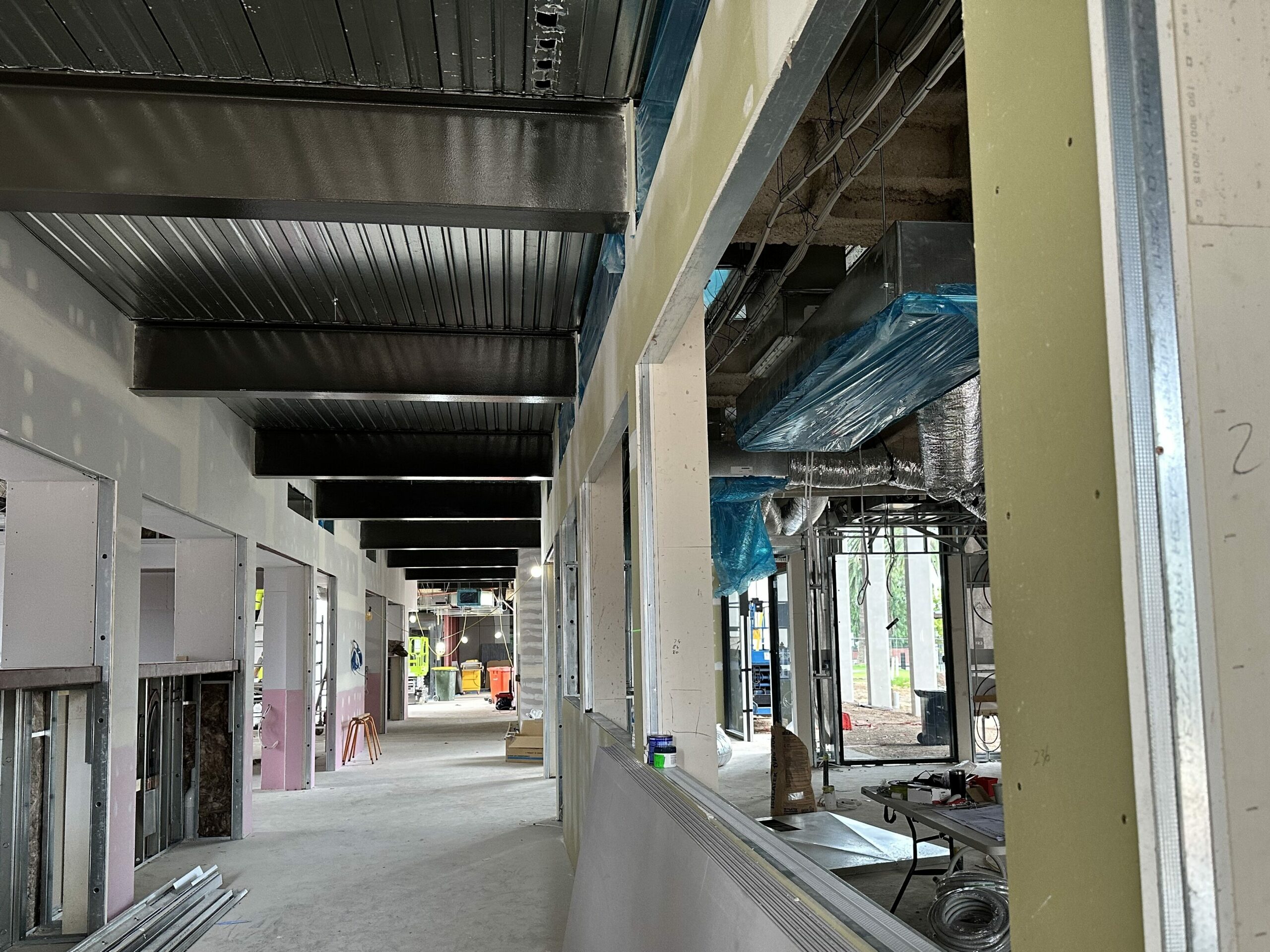
A second building, dovetailing the Aquinas Centre, was always part of the initial masterplan.
“I couldn’t wait to do stage 2, because I always felt the Aquinas Centre was unfinished,” Mr Grivell said.
“I would look at it and go, ‘We’d never finish a building like that’. I feel like, now, the picture is starting to become complete.”
The Albert Centre will include a commercial kitchen, a new canteen, a Nutrition Lab and two science labs on the ground floor.
Upstairs will be four classrooms and three STEM “maker spaces”, including a virtual reality suite.
It is due to open at the start of Term 3, 2024.
