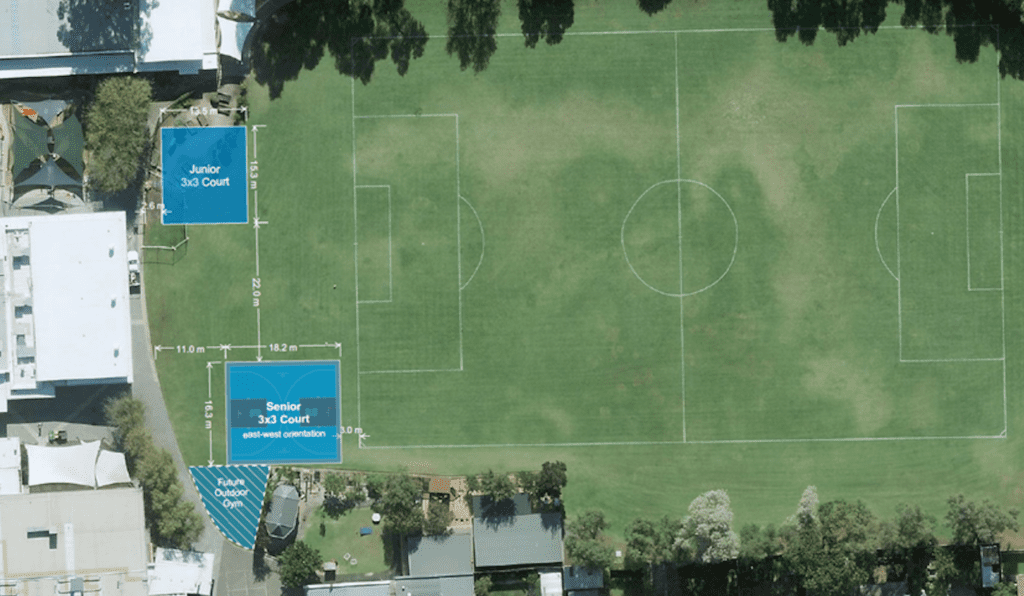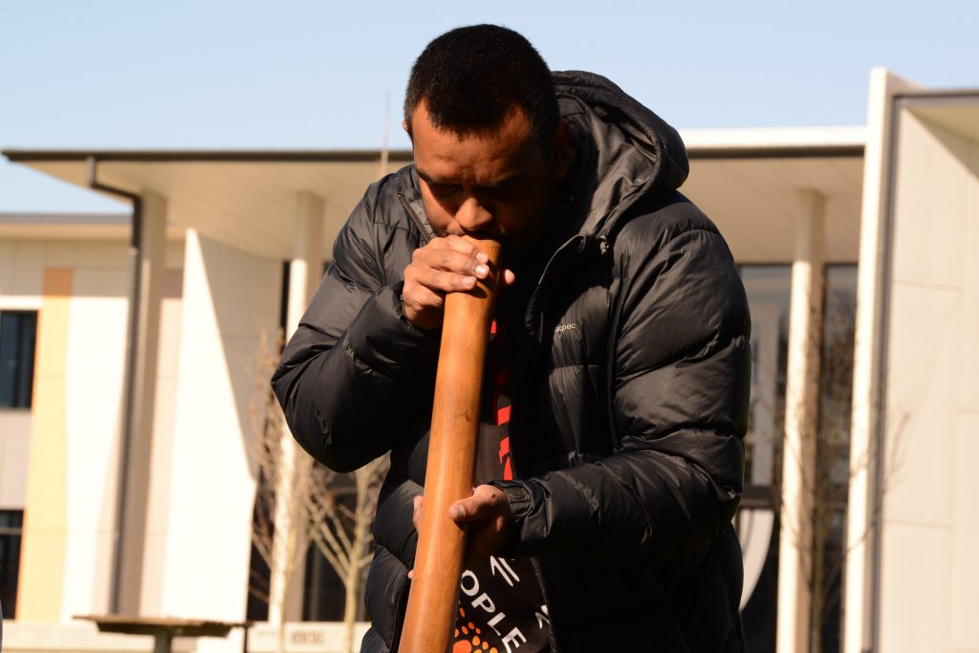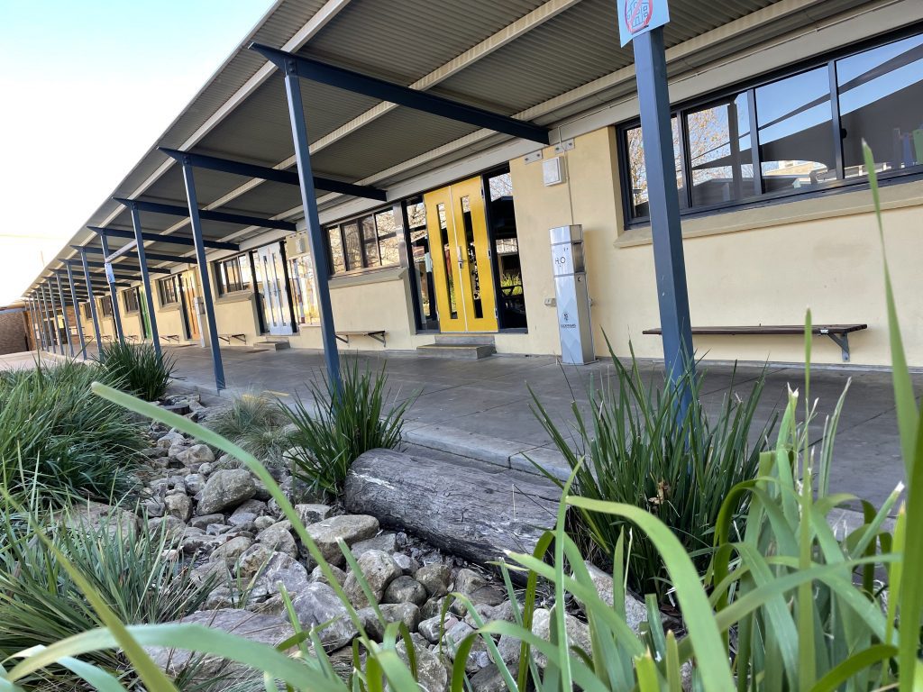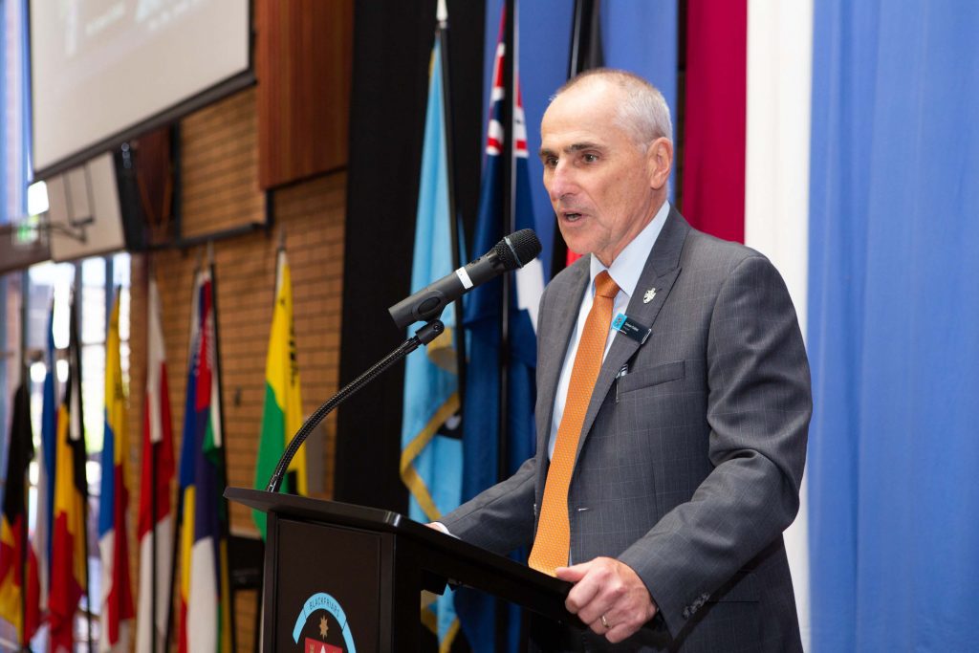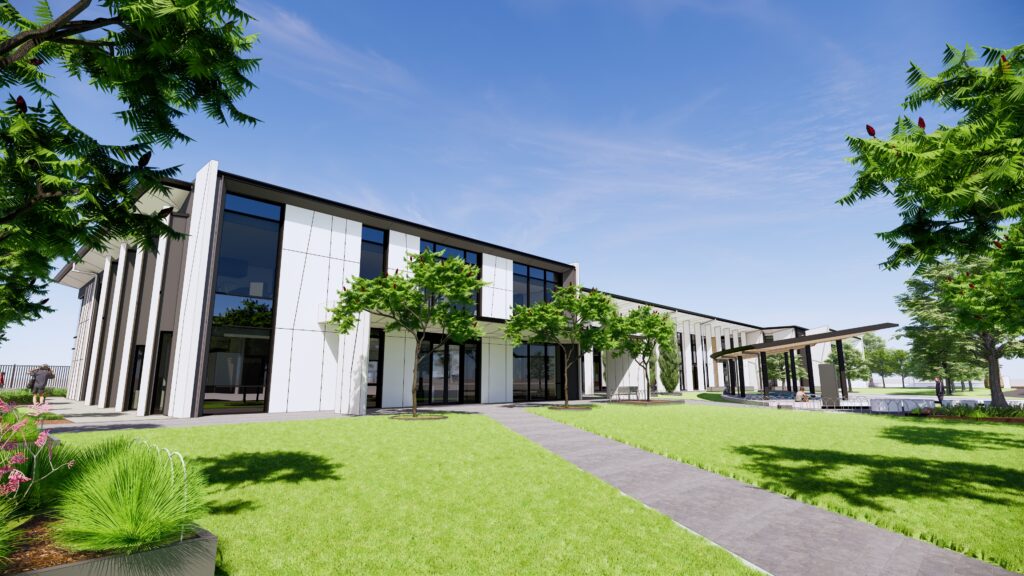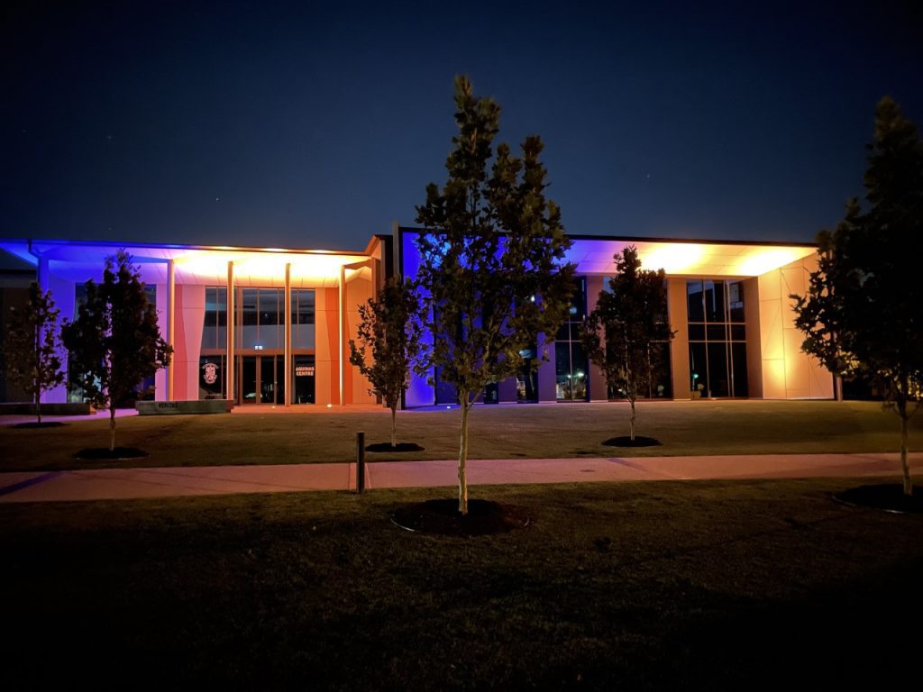New images: Next stage of building work set to start
Blackfriars has released new images of its latest building project – to be known as the Albert Centre – after development plans were given the tick of approval.
The images show how the Albert Centre, on the southern side of the campus, will dovetail the Aquinas Centre to transform that section of the school. Once the new building is complete in 2024, the Maher Building will be demolished to make way for an open-air, piazza-like area.
The school last year demolished three Highbury St properties to make way for the new building.
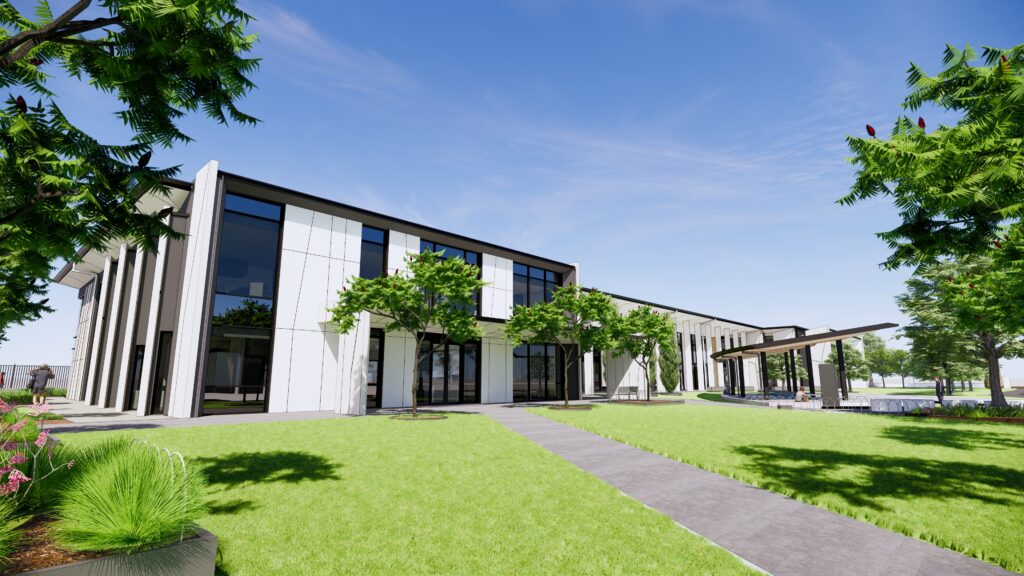
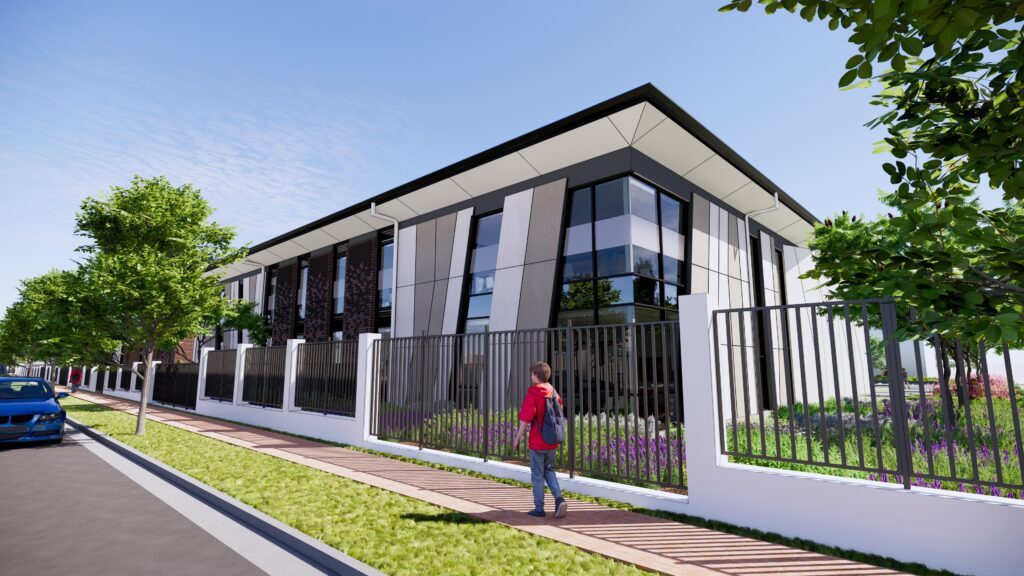
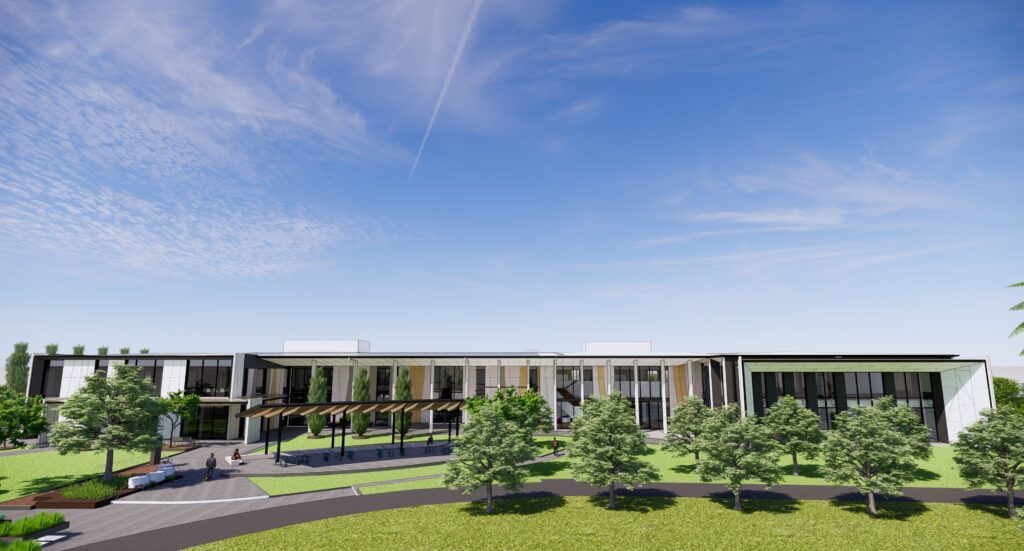
“We’re thrilled to be able to take this next step in the transformation of our school,” Blackfriars Principal David Ruggiero said.
“Over the past few years, starting with the Aquinas Centre – the first new stand-alone building project at Blackfriars since 1980 – we have worked to create modern, aesthetically pleasing spaces that take our students’ learning to the next level. The Albert Centre continues that work, providing another fabulous space for our current and future students to enjoy.”
The Albert Centre, named for the school’s Patron, St Albert the Great, will become home to Blackfriars’ new Food Science and Hospitality offerings. It will also include a modern canteen and student cafeteria.
From 2024, Food Science and will complement the existing health and physical education and science programs and provide an explicit pathway from Middle Years to Stage 2 Nutrition and/or Stage 2 Food Technology. Together with Hospitality, it will also deliver a springboard for students exploring a VET course at TAFE.
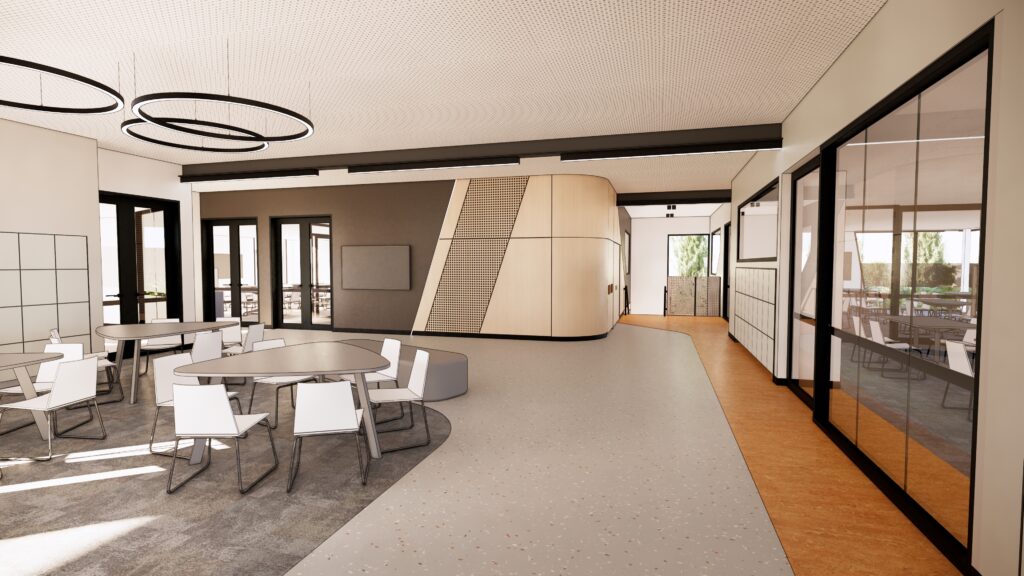
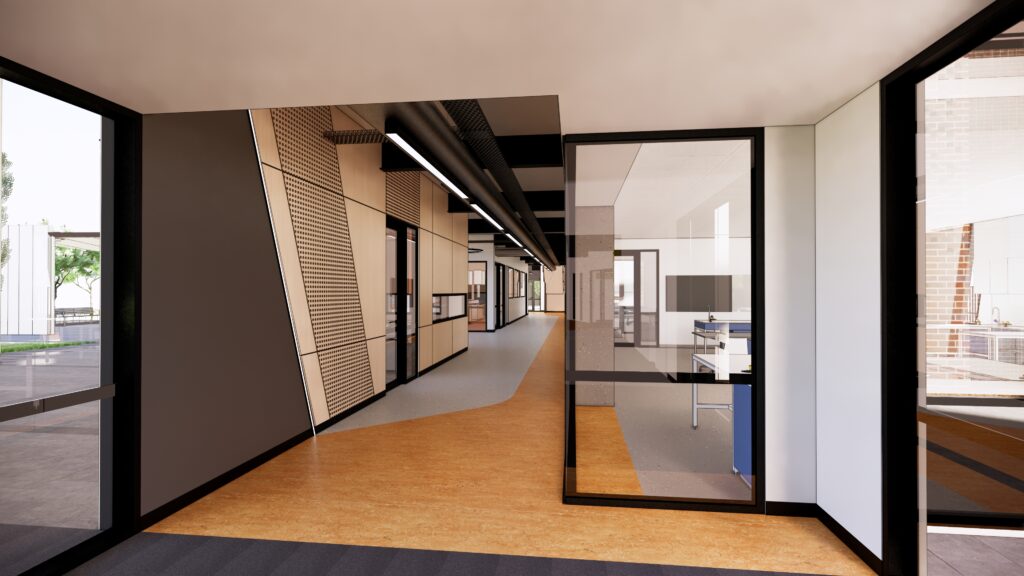
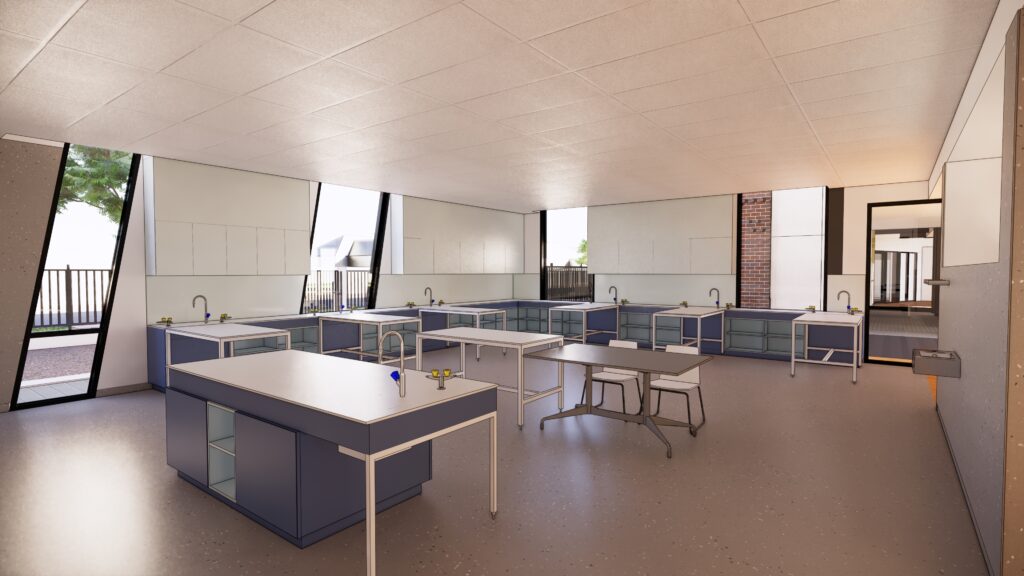
Designed by architects Swanbury Penglase, who were responsible for the Aquinas Centre, the Masters’ Pavilion, the Jubilee Walk and the western campus landscape design, the Albert Centre will also incorporate a hub for our Year 9 students and expanded and enhanced STEM spaces, including laboratories and three “maker spaces”, incorporating a VR lab.
The newly released images show bright, modern learning and communal spaces, complementing those in the Aquinas Centre.
“This is such an exciting time for everyone at Blackfriars,” Mr Ruggiero said. “Not only will the Albert Centre allow us to expand our curriculum to offer Food Science and Hospitality, we’re delighted to be able to do more in the vital STEM space.”
Meanwhile, construction of a Secondary basketball court is due to start in late May 2023. The new court will be built behind the ELC. Its creation follows the development of the Primary School’s highly popular 3×3 “Dream Court” earlier this year.
